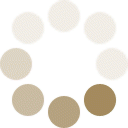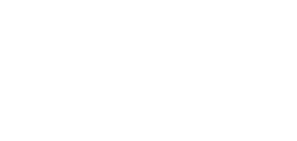1
/
30
Villa Monroe
Hersonissos - Heraklion
Villa Monrioe is a majestic private villa set in a sought after idyllic location on the outskirts of Old Hersonissos Village. Panoramic unspoiled views overlook the valley & the beautiful Aegean sea.
Watching the sun rise from the sea & the sunset slowly retreat to the sea again is truly a experience not to be missed.
The gardens have various places to suit all , for those who want to swim, play or simply relax.
view more
12 Guests
5 Bedrooms
3 Bathrooms
Private Pool
Facilities
200 ㎡
3 Double beds
4 Twin Beds
Air-conditioned
Wireless Internet
Satelite TV
Safety box
Washing machine
Hair Dryer
Iron
Iron Board
Linen/Towels
Pool towels
Private Pool
BBQ
Parking
HER
25 minutes
1200 m
500 m
500 m
view more.....
Availability


Contact us for Villa Monroe
Please fill your details
Check price







